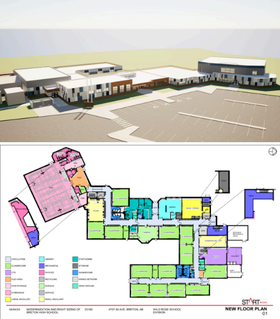We are excited that the Breton High modernization is underway and would like to share what the working exterior and interior designs are. The Wild Rose School Division is committed to keeping everyone informed as this important project moves forward.
The original footprint of the school remains with interior reorganization of classrooms to have elementary classrooms in the east wing and high school classrooms closest to the gym. Both the high school and elementary portions of the school have their own lockers and bathrooms. Junior high classrooms are in the middle to give a separation of the space to keep similar aged groups of students together.

The woods, welding, cosmetology, music and foods spaces all remain, but redone, sometimes in different locations. The foods room will be moved closer to the gym which will incorporate a section for a preparation area and concession window to support tournaments, and hot lunch programs. Lock off points in the school support community after hours use of the food room/servery, gathering space, washrooms and gym.
The main entrance remains in the same spot, with the south gym doors being better utilized with a gathering space for high school students and for sporting events. The north door has a large boot room and is the closest bus door for elementary students.The office and staff rooms areas are in a similar location, but reconfigured to better use the space. Natural light has been added with more windows and a new clearstory as the sloping skylights will be removed.
Added gym storage and breakout rooms (labelled BOR or WRAP on the map) give more flexible space to accommodate equipment from the elementary school and allows for spaces for small groups to work. A retractable dividing curtain is being added to the gym to better use the space and the workout mezzanine remains. Game lines and new nets are part of the design and will be provided for all curriculum based sports.
Exterior planning maintains the field of dreams, baseball diamond and includes the addition of a playground area for elementary students. Through various discussions access to the Cougar Den was approved, which will allow the football program to continue unhindered for the duration of the modernization. The main parking lot has been reconfigured to remove the middle island and to have only one entrance to improve the safety of students crossing roads to get to buses and allow for more parking spots.
This extensive modernization will also include the installation of all new electrical, mechanical, security and life safety systems.













